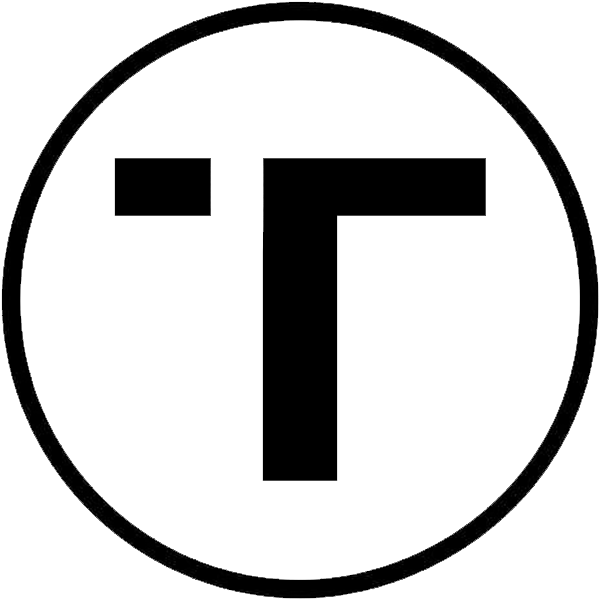BASIC ··················
$1000 / img
MODERATE ·········· $1500 / img
COMPLEX ············ $2000 / img
TURN-AROUND ···· 15-60 days
MODERATE ·········· $1500 / img
COMPLEX ············ $2000 / img
TURN-AROUND ···· 15-60 days
Urban Context Rendering
Urban context renderings show a 3D perspective image, typically from a high viewpoint, of a collection of buildings. This view is often used for urban/suburban planning, designing and marketing multi-family or campus projects, or submitting to approval boards. These views are very time intensive, but are very powerful when marketing and communicating the impact of a large-scale architecural project.
To get started, I will need floor plans/elevations of the designed buildings in AutoCAD or PDF format, some general direction on materiality, addresses and photos for context, direction on landscape, and any other information that will help get you the perfect image. This is unique for each project, and we can walk through it step-by-step.
To get started, I will need floor plans/elevations of the designed buildings in AutoCAD or PDF format, some general direction on materiality, addresses and photos for context, direction on landscape, and any other information that will help get you the perfect image. This is unique for each project, and we can walk through it step-by-step.
This pricing includes 3 rounds of minor adjustments and alterations. Additional fees will be added if changes require extensive modeling, or if we go beyond the adjustment/alteration limit. Any additional charges will be discussed and agreed upon upfront to avoid suprises.
All invoicing is done through PayPal business and can be paid via check, cash, credit/debit, or Venmo.
A deposit of 25% may be required on projects estimated at over $1000. This is simply to secure the time commitment and will go towards the final invoice.
A deposit of 25% may be required on projects estimated at over $1000. This is simply to secure the time commitment and will go towards the final invoice.





